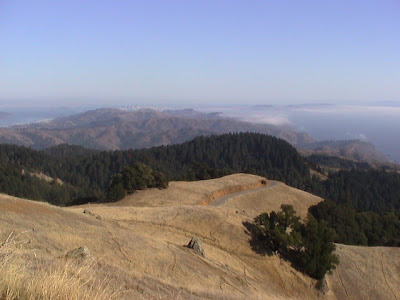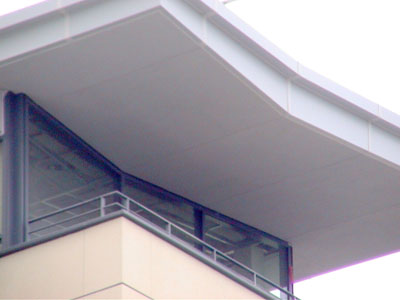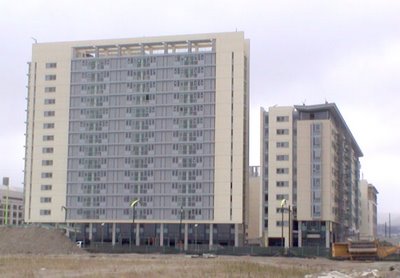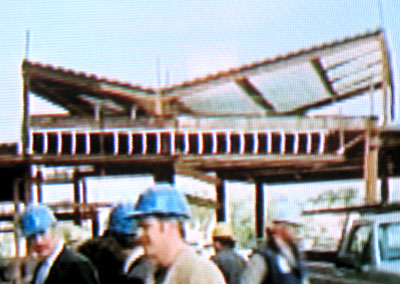
The Drake Hotel
I am bothered by the flatness of Philadelphia. I have this little ache in my chest as I think of walking the Miwok and Mt Tam's trails just north of SF. These trails amble and wind over grassy hills high above the coast with a solid nonstop view of the Pacific.

View down the coast from Mt Tam.
But SF doesn’t have buildings like the Drake. I see this building and I think someone must have asked for a whole landscape on top of this building to make up for the Delaware valley flats. SF has, more or less, a cranky pile of flat topped modern buildings downtown. Philadelphia's downtown buildings have much more magic in them.
I can imagine myself anywhere up on this building; sitting on terraces, lounging under arches, reading by windows.
The sun is about set. Time to wrap up here and head home.
As I finish this it has gotten darker. Looking to the west the sky is fuchsia with orange contrails darting down to the horizon. The Drake has disappeared into the dark.












